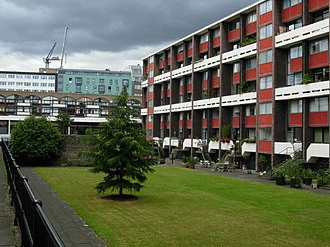London is a world-famous and well-developed city that can be considered exemplary in many spheres. Certain political, economic, social and cultural phenomena contributed to this. One of the most interesting aspects of the city is its architecture. It successfully reflects many historical changes that have taken place in the capital of Great Britain over the centuries. Residential buildings of the 20th century are the case. What were their characteristic features and what was the impetus for their creation? Learn more at london-future.
Characteristic features, style and types
The 20th century in London was marked by a variety of architectural styles. King Edward VII ruled Great Britain until 1910. This period is also called the Edwardian era. The creation of residential buildings at that time was associated with the emergence of the middle class in society. During that period, mainly the London suburbs with green surroundings were developing. Thus, there was always a beautiful garden adjacent to the house. The new century brought both more modern technologies and a new look at housing. For a long time, the population used coal, which resulted in soot and smog in the house. In the early 1900s, people started using gas and later electricity. Therefore, they started to lay exquisite ceramic tiles inside their houses and didn’t worry that the flooring would be spoiled. However, that period was also characterised by an avoidance of bright colours. People tried to create a home with a light atmosphere inside. Heavy wooden furniture was replaced with lighter ones. Red brick was often used for exterior decoration, which was a characteristic feature of the Tudor period.
The further development of architecture was characterised by the use of new concrete technologies. This made it possible to experiment with the forms of houses. The new designs let more sunlight inside. The Housing Act, adopted in 1930, also played a big role. According to this law, unlivable houses in London had to be demolished and new ones built instead. Changes took place during the Second World War. Then London suffered large-scale destruction and most of the buildings had to be rebuilt. The rapid pace of construction began in the 1950s. Modernism reigned back then. Due to the growing number of city residents, houses began to become much taller. The question of creating garages also became relevant because more and more cars appeared on the city streets.
Creation of social housing

Photo source: Wikipedia
In general, many people began to come to London in the 20th century. Some of them simply wanted to see architectural landmarks, while others wanted to get an education, but most of them wanted to find a job and settle in the city. There were many reasons for this. London developed very quickly. There were railways, subways, central heating, many shops as well as educational and medical institutions. Everyone could find work here, but the problem was to create houses for all of those people. The solution was the construction of social housing in 1919. The implementation of such a project caused a wave of discussions. Some politicians considered it as the provision of housing to all who needed it, while others looked at the idea as gradual steps towards the acquisition of a person’s own home. Some subsidies were also provided. In any case, a large part of the London territory was allocated for the creation of such housing. It allowed the city to solve the problem of shortage of residential buildings.